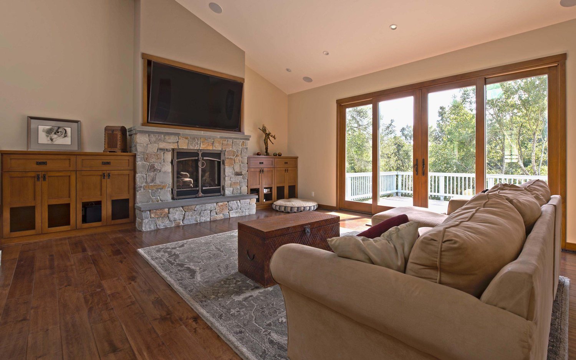
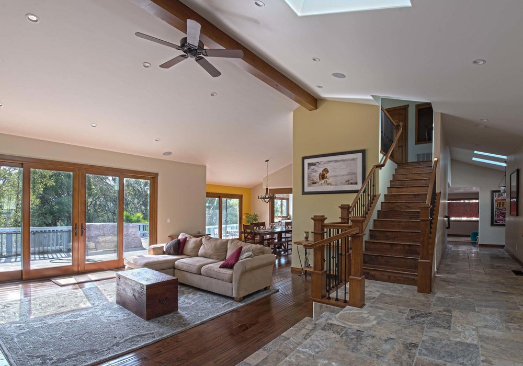
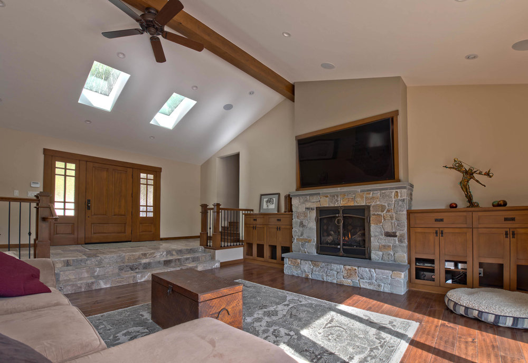
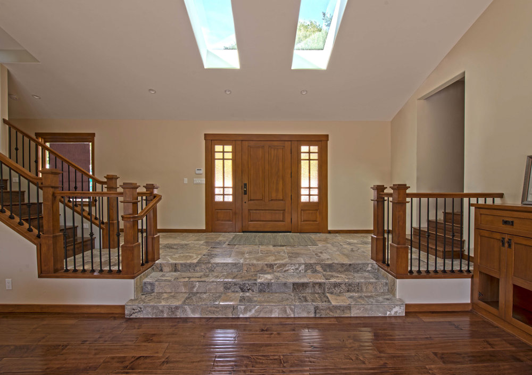
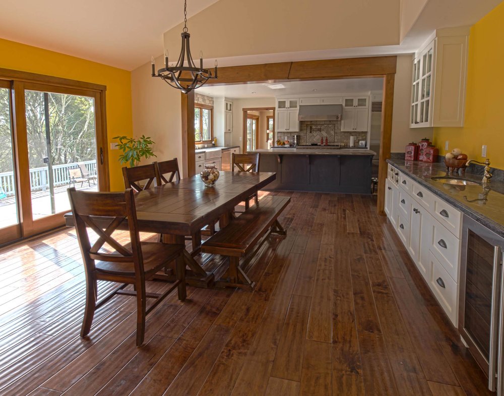
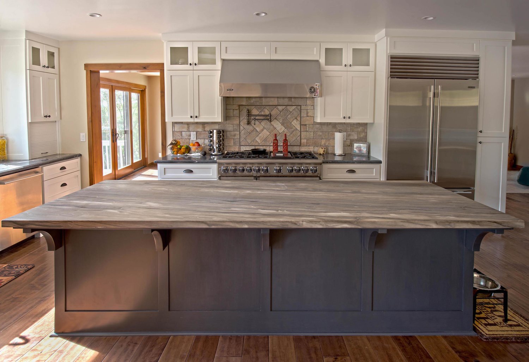
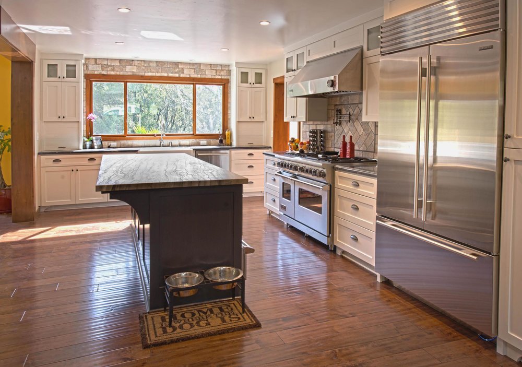
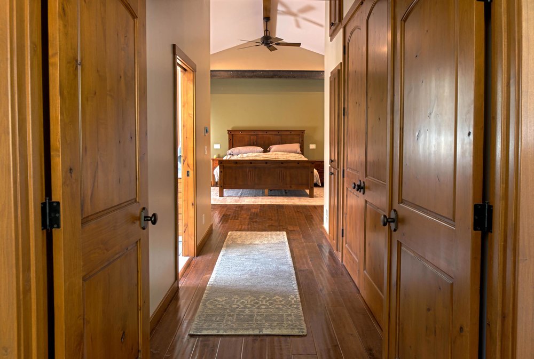
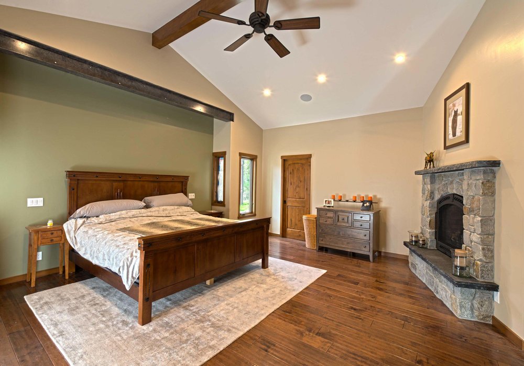
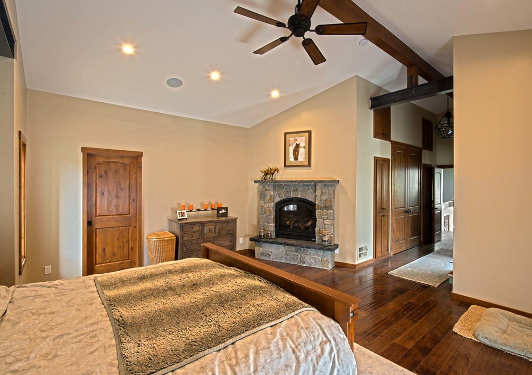
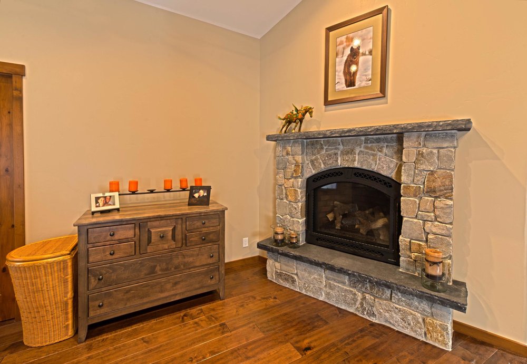
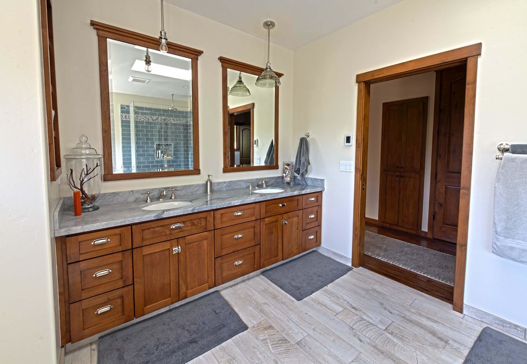
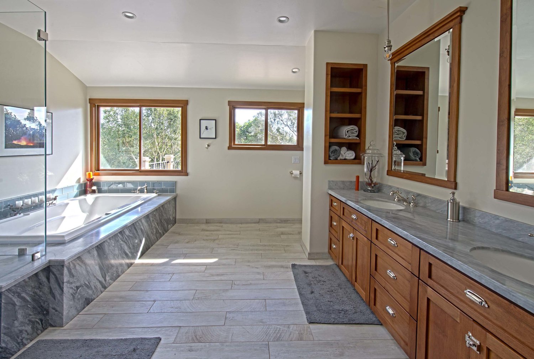
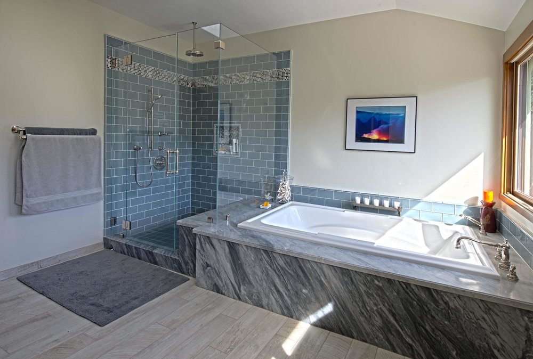
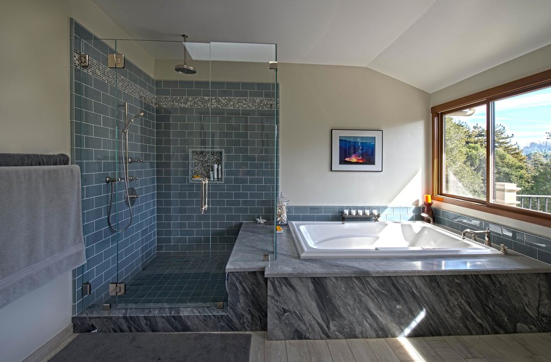
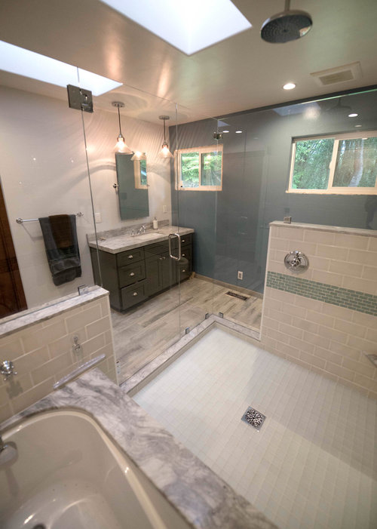
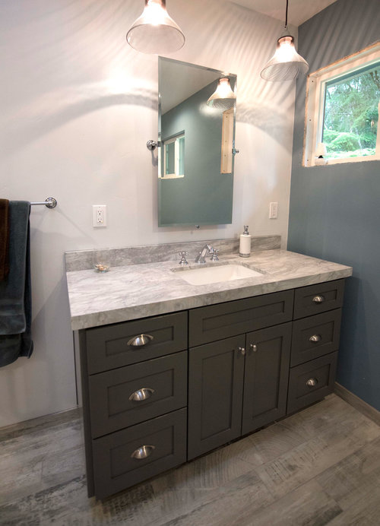
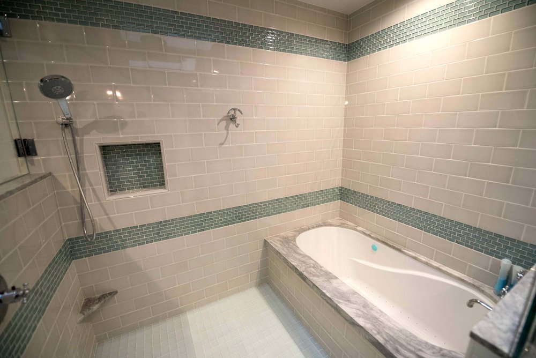
Nestled in the forest of the Aptos foothills is a well-designed, 3-bedroom, 2.5-bath custom coastal craftsman home built by Phillip Price Construction. The interior of this 3,000+ sqf home has been completely redone from the ground up. Some of the structural redesign elements utilize the open floor plan by introducing raw steel beams, additional kitchen square footage, and open passageways. This pleasant home has been transformed over the past year into a tranquil living space with rich hardwood floors, quartzite island counter tops, blue marble kitchen surfaces, and grand stone fireplace surroundings. The railings, beams, doors, and cabinetry have been upgraded to solid knotty alder and stained to match the rich wood and earthy paint tones that run fluidly through each room. The new Jeld-wen stain grade windows, new skylights, and large 8 ft. sliding doors let plenty of natural light pour into the home connecting the luxury of modern home comforts to the beauty of the surrounding forest. This remodel is furnished with some of the finest Viking appliances, a 72” curved HD TV, full-house surround sound, and alarm system controlled by a singular hand held network connected device. This home also features a modern tub-in-shower bathroom, spacious decks, master balcony, and a large upstairs master suite that gives this home a unique touch. Phillip Price Construction is proud to add this home interior to its portfolio and moves to its exterior as the next stage of construction.

