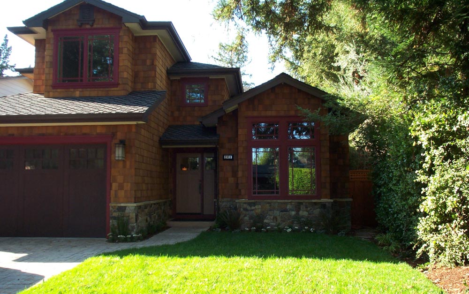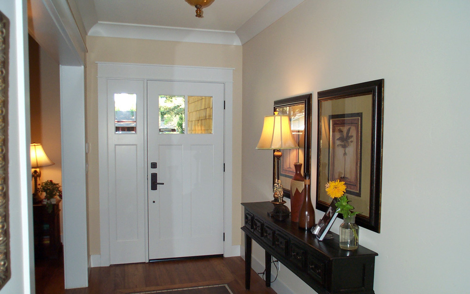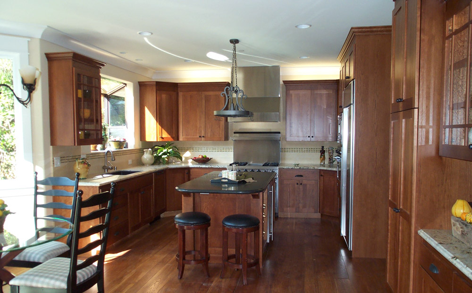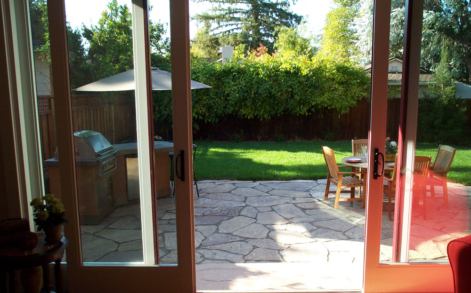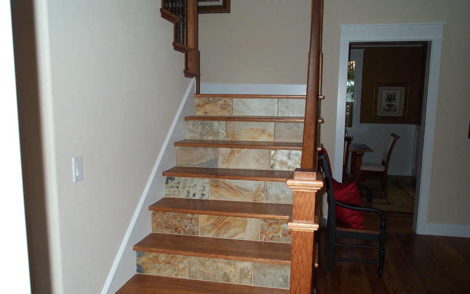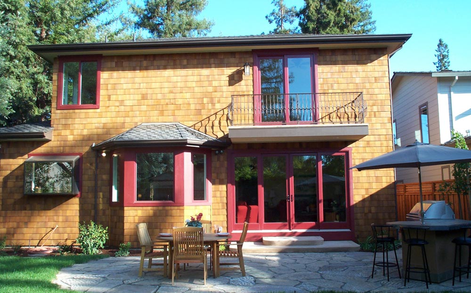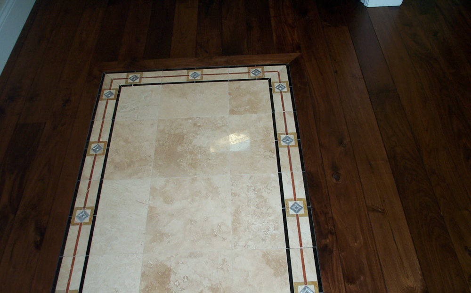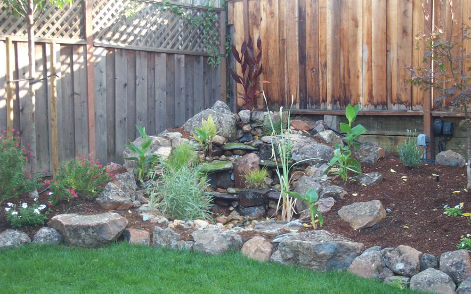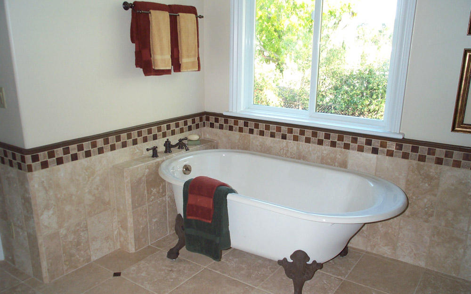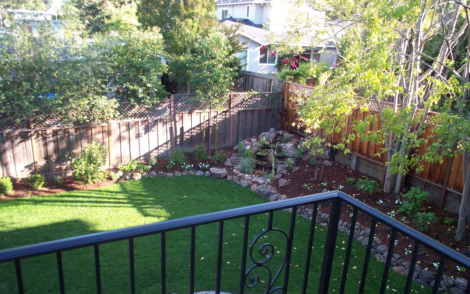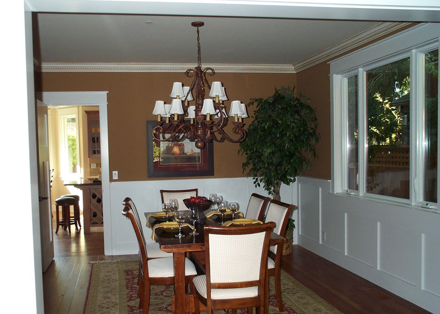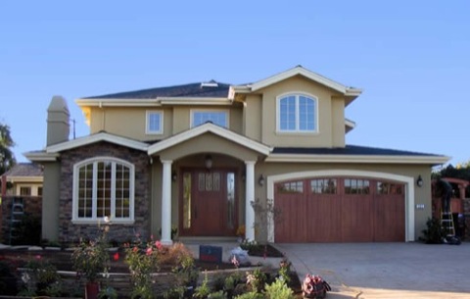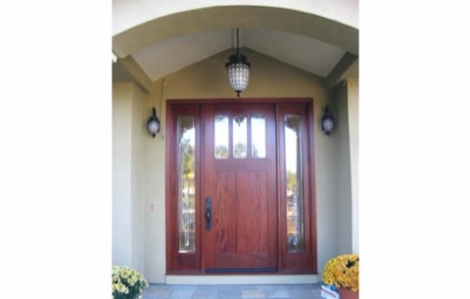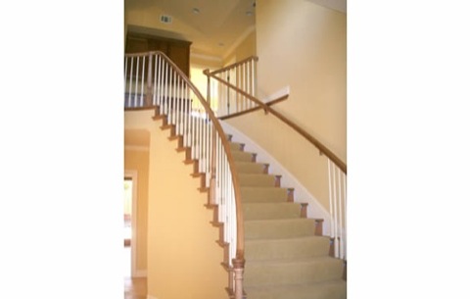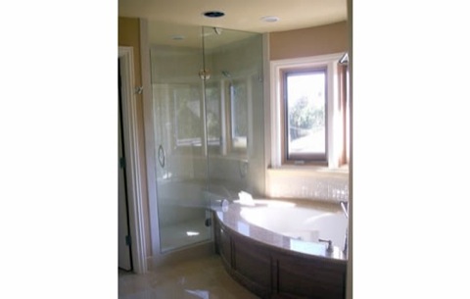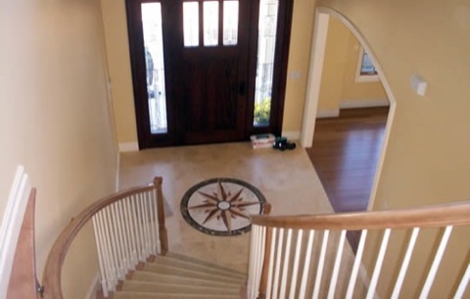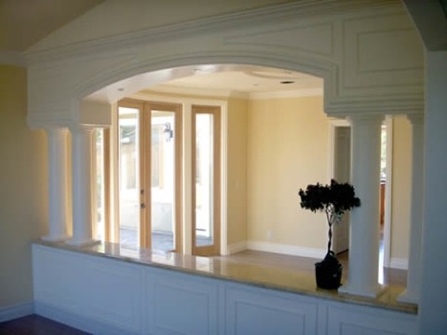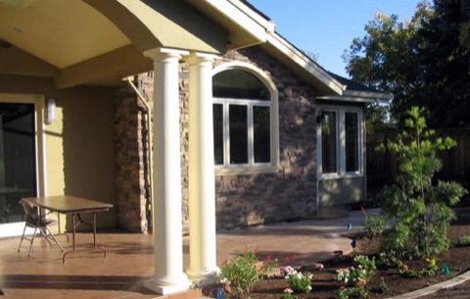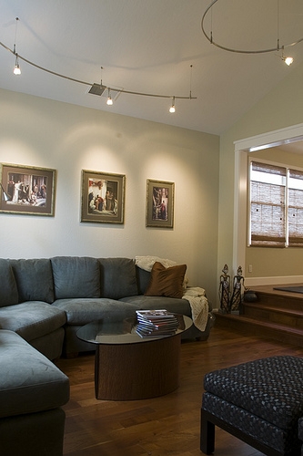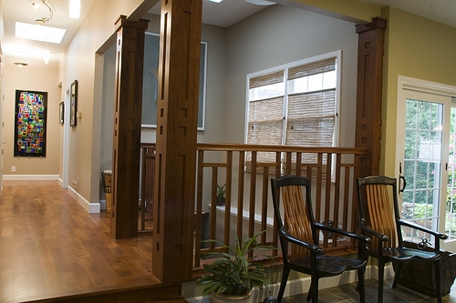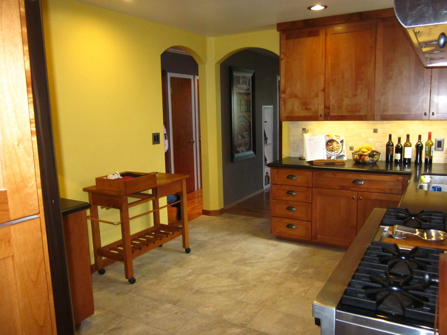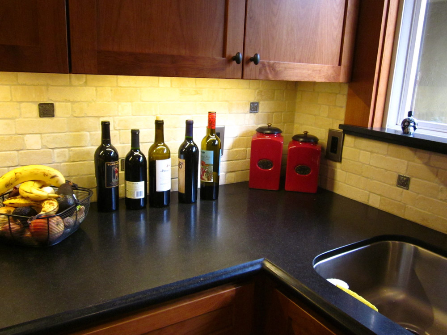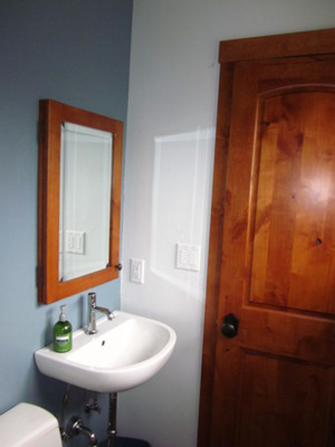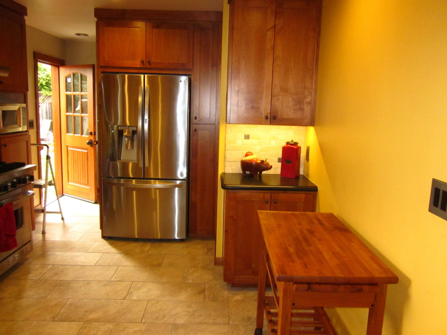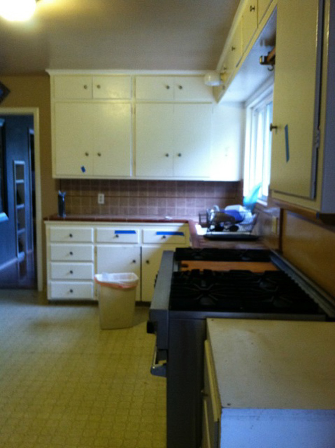Home Construction Projects
Emerald Hills Redwood City Custom Remodel & Addition
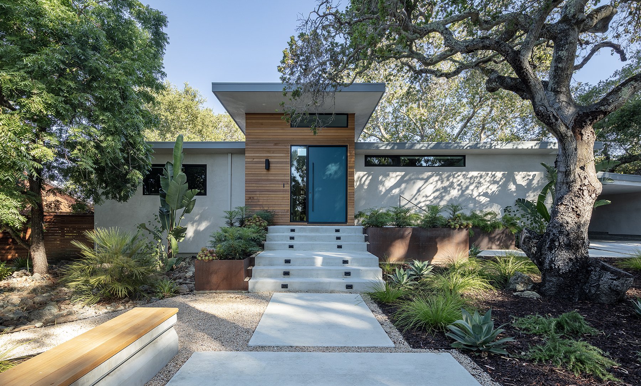
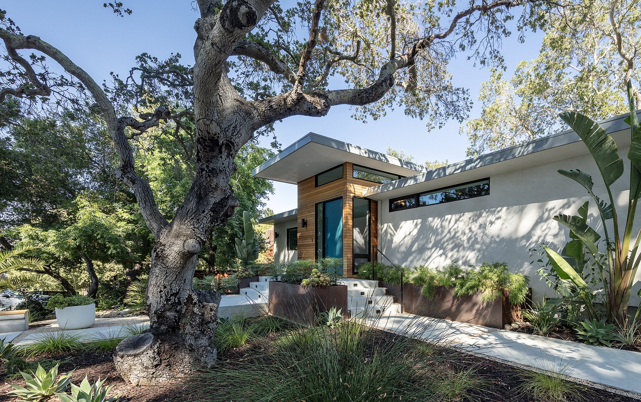
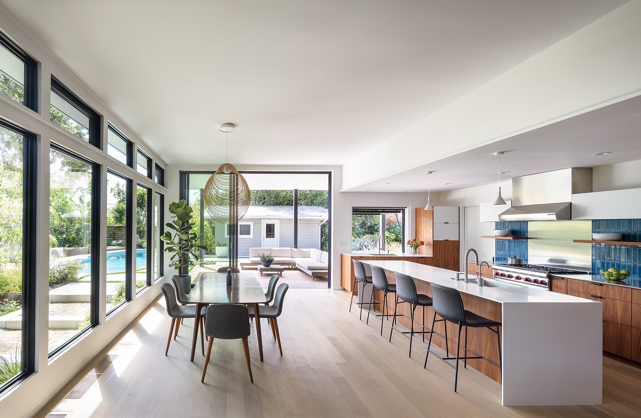
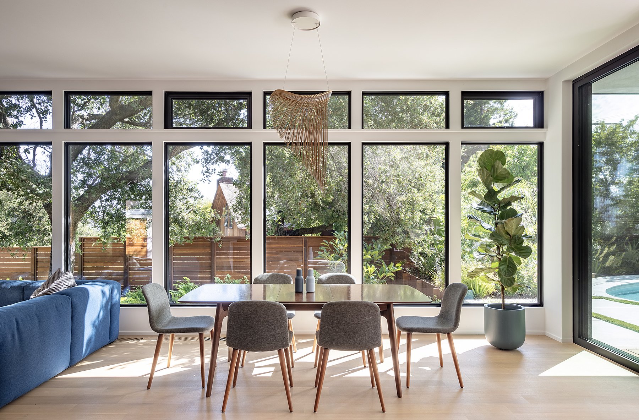
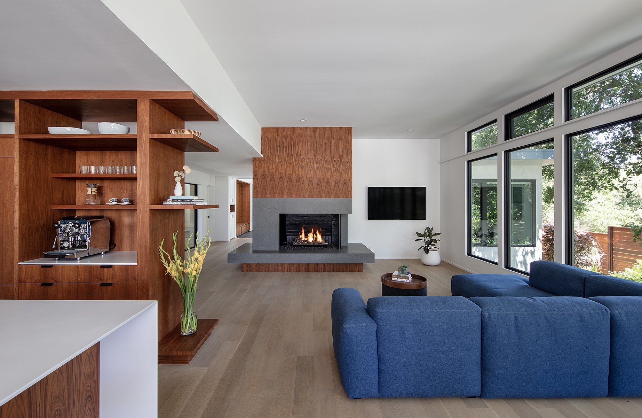
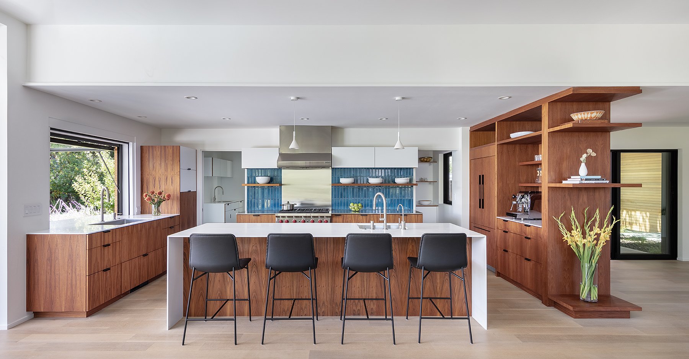
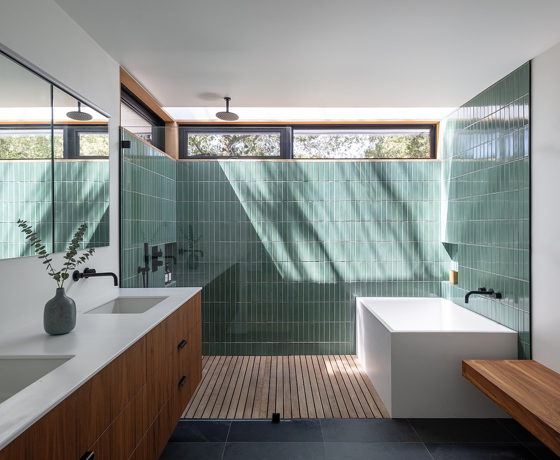
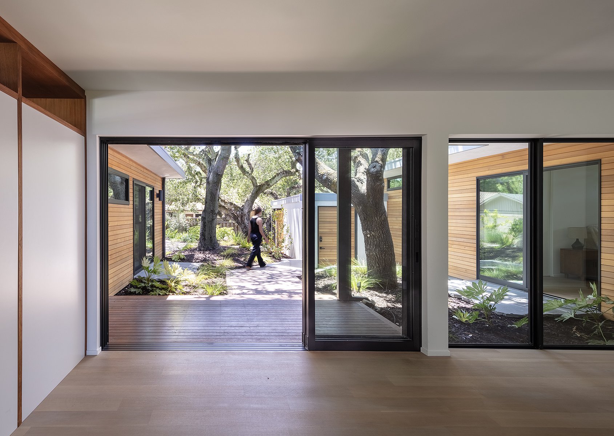
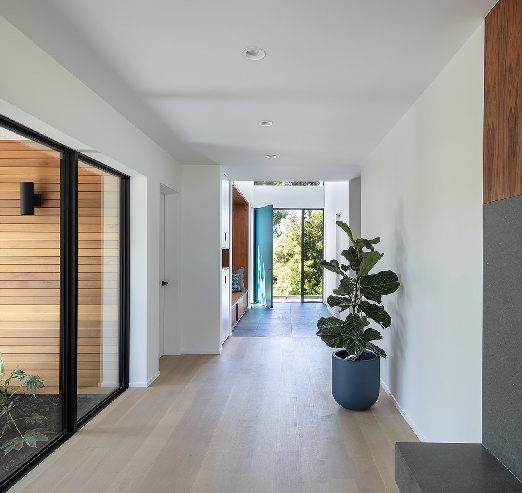
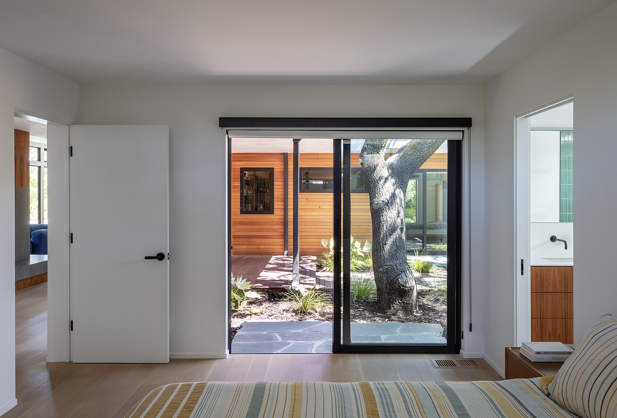
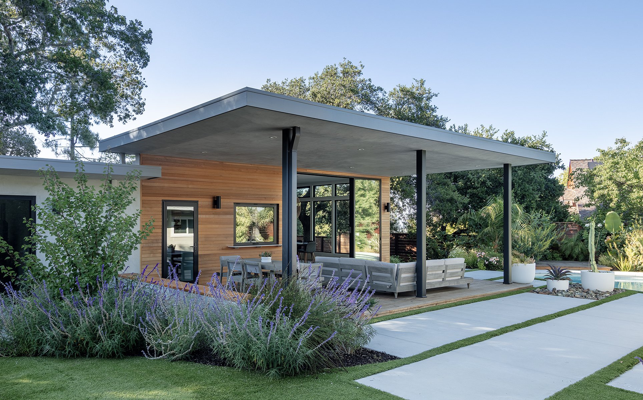
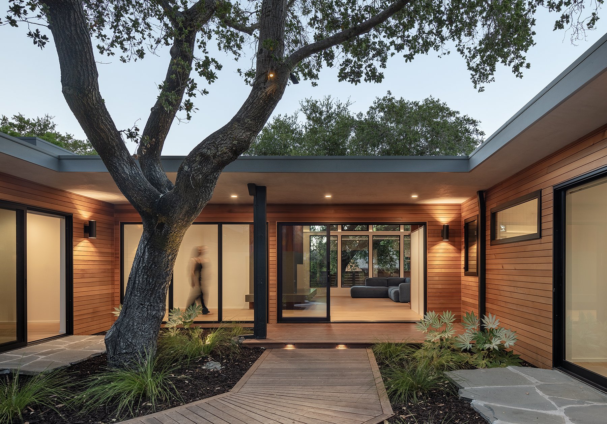
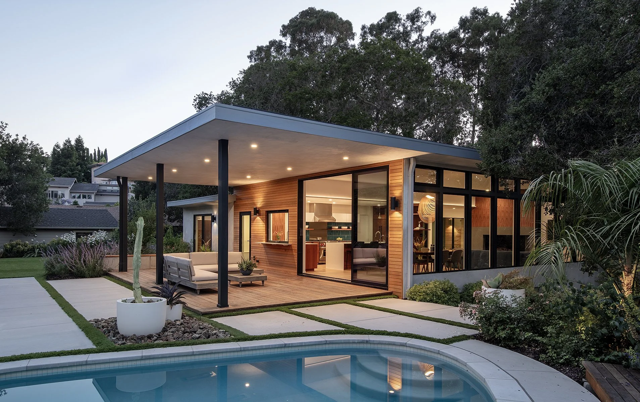
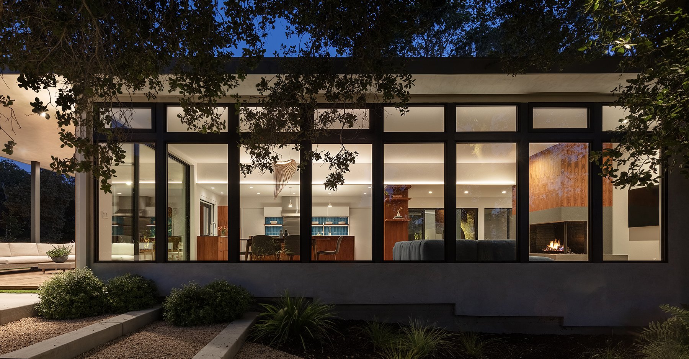
Tucked away in the hills of Redwood City lies an gem that showcases both elegance and meticulous craftsmanship. The vision, behind this retreat was to revive a residence and transform it into a peaceful sanctuary. This exceptional home renovation and expansion project aimed to reimagine the entire home, offering our clients a rejuvenating living experience.
As you step inside, you'll find Euro-style veneer cabinets that beautifully complement the stained hardwood floors, creating a bright and airy ambiance. The expansive aluminum windows effortlessly invite in light while maintaining a connection with the surrounding environment.
This dwelling seamlessly blends design with elements inspired by nature capturing both sophistication and a tranquil atmosphere. Subtle architectural details can be found in every nook and cranny of this home; sleek stucco exteriors with stained cedar siding, teak wood accents, and a real teak wood floor in the master bathroom perfectly complement the wall finishes and luxurious wooden floors throughout the home. Great attention has been paid to accentuating lines that enhance its beauty with form and functionality in mind. More than a house, this home embodies design principles intertwined with mindful living.
The backyard features a large turf area that adds a welcoming touch for relaxation, while the spacious outdoor seating areas with ceiling heaters provide year-round entertainment to enjoy the scenery.
All this luxury is accompanied by sustainable living features like solar panels, tankless water heaters, and top-notch insulation to promote energy efficiency and reduce the impact on the environment while creating an amazing place to call home.
Menlo Park Custom Home Remodel & Addition
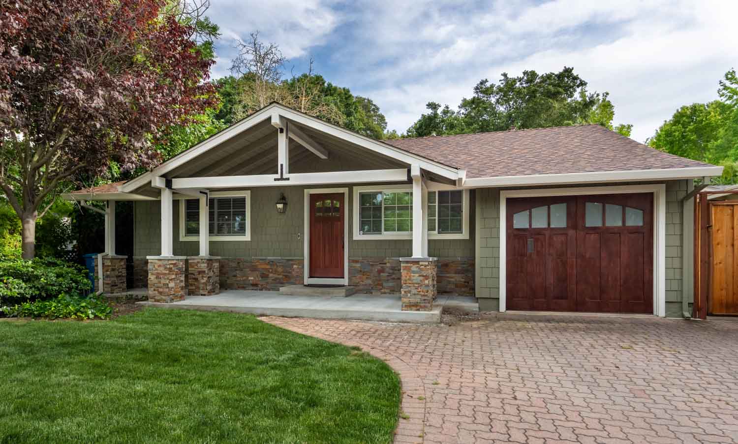
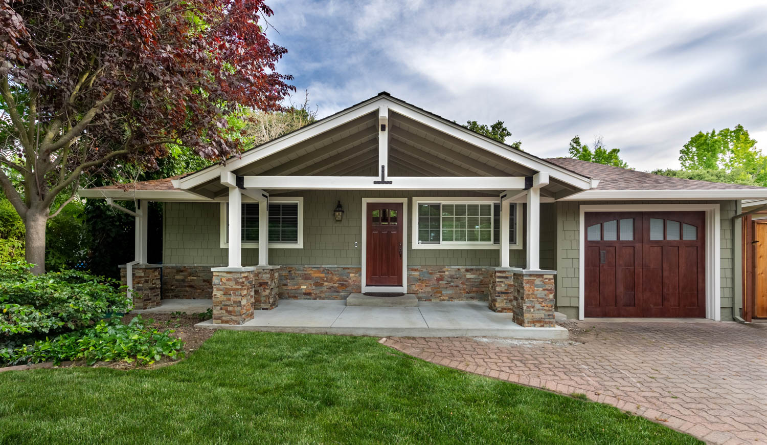
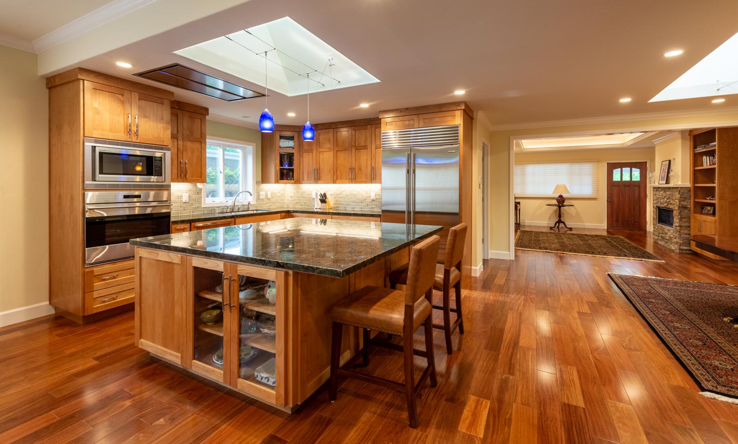
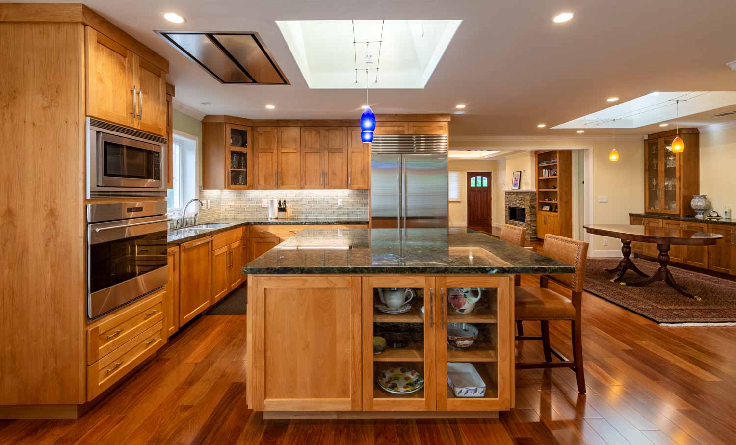
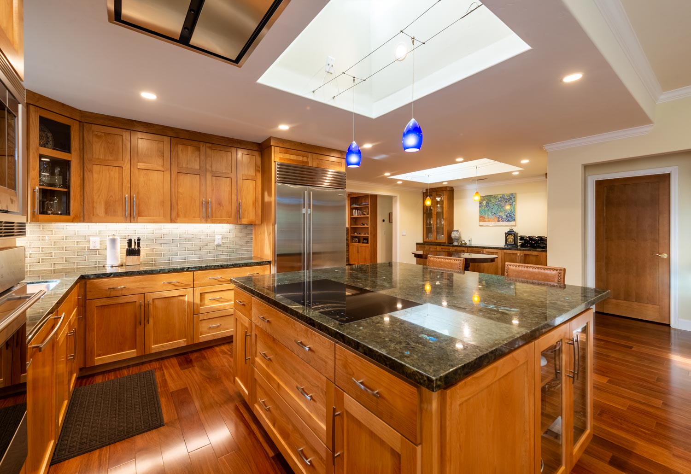
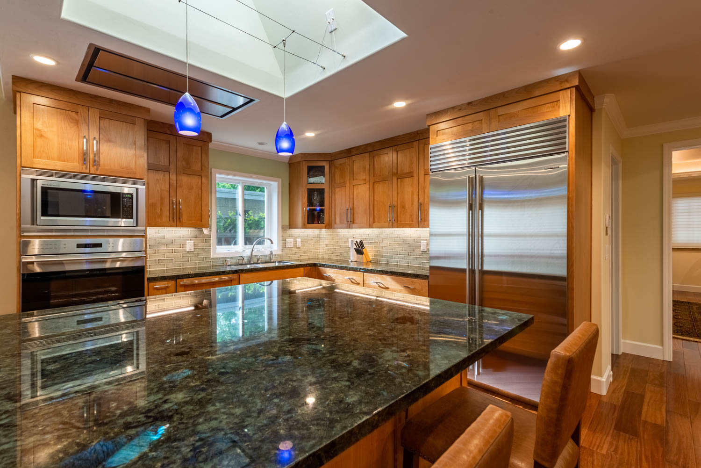
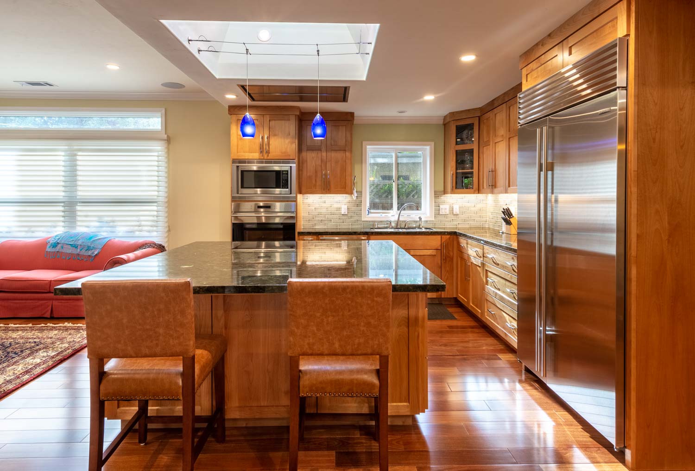
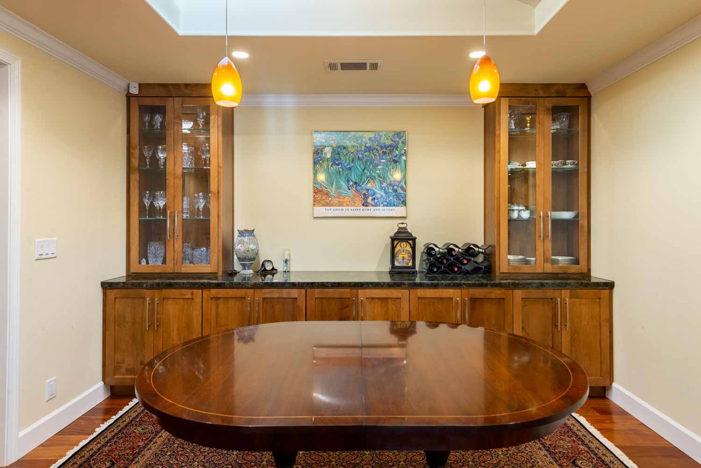
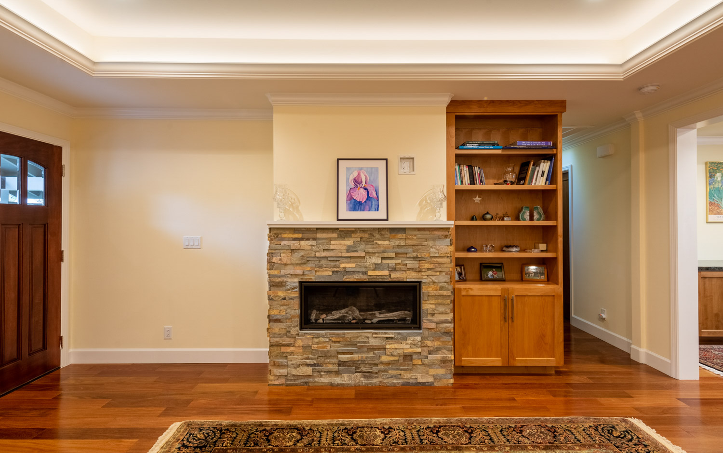
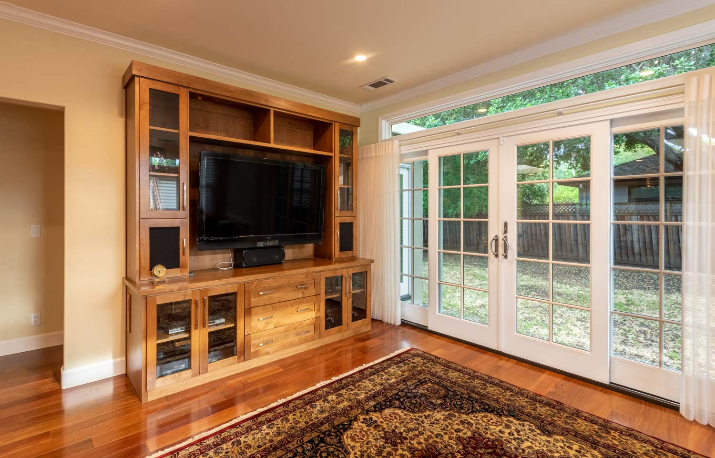
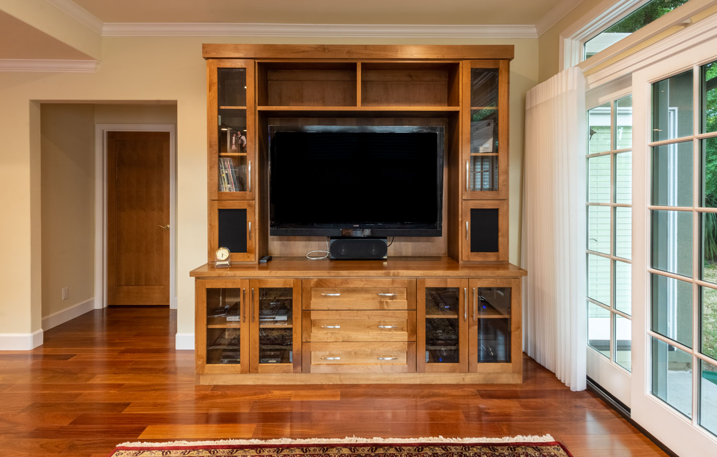
Aptos Custom Home
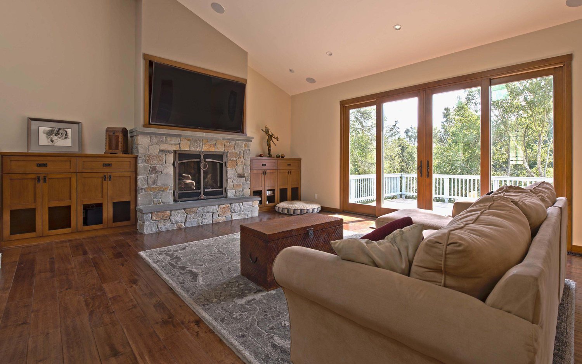

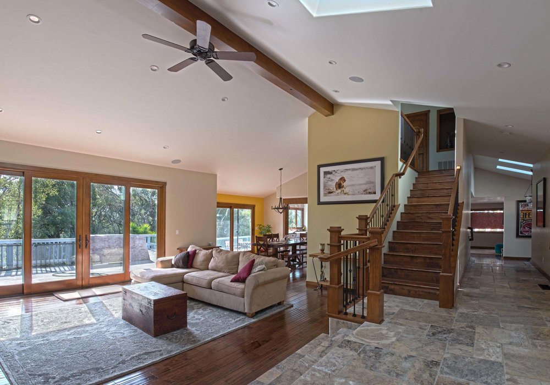
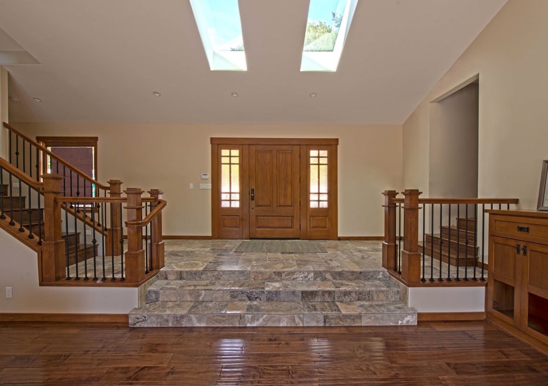
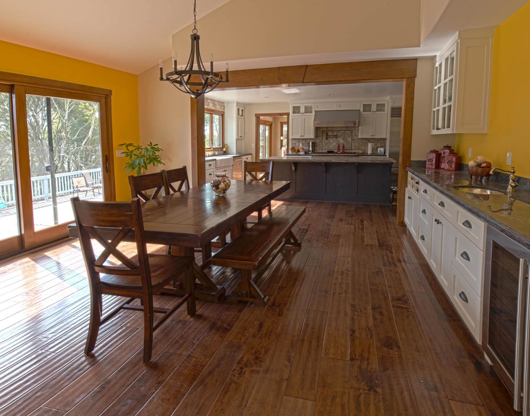
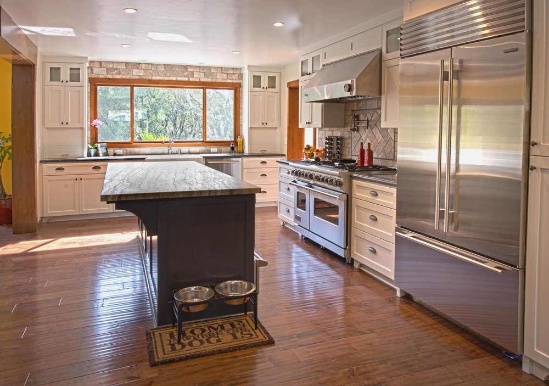
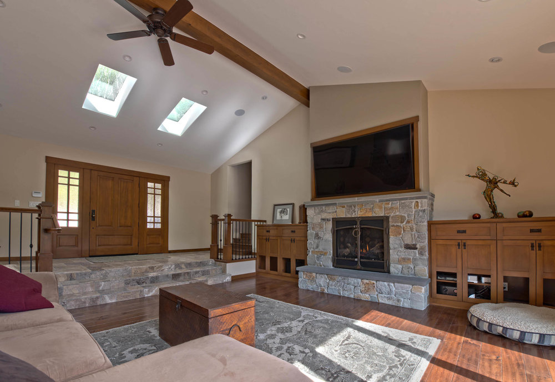
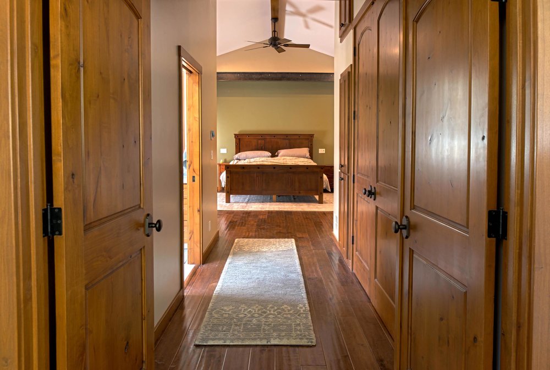
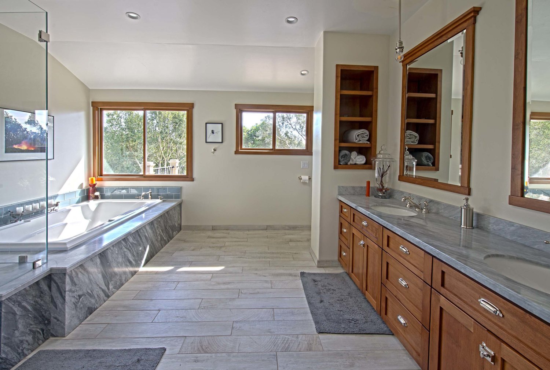
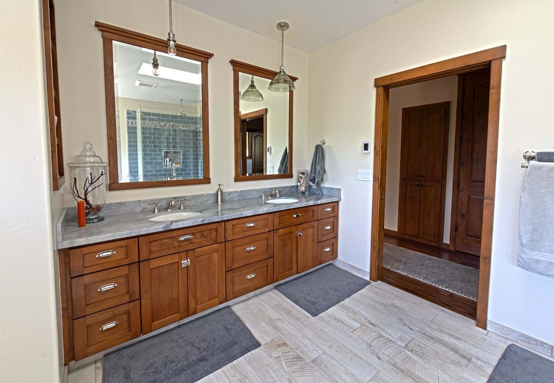
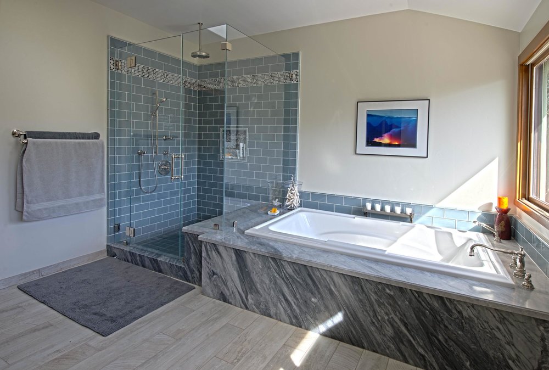
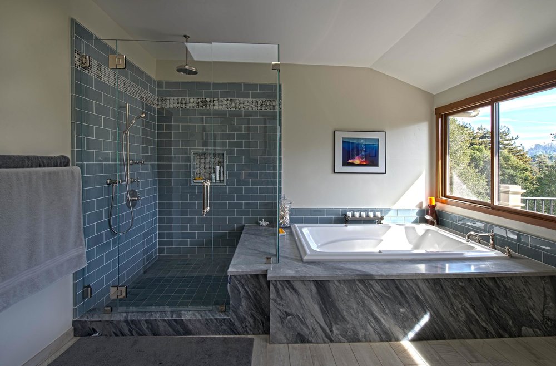
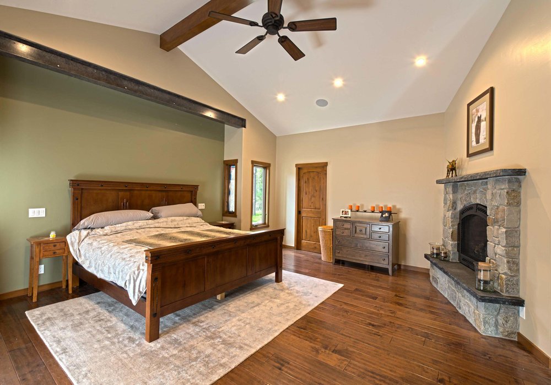
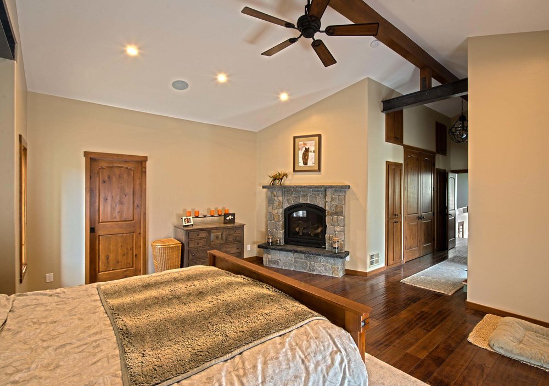
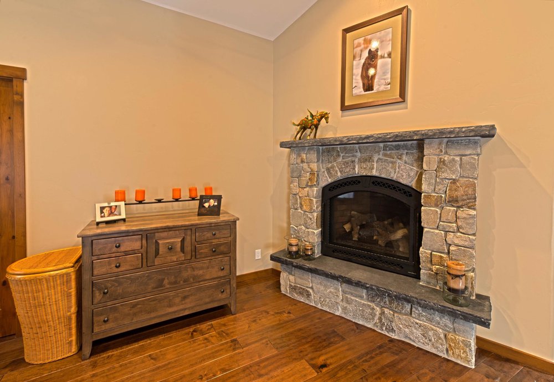
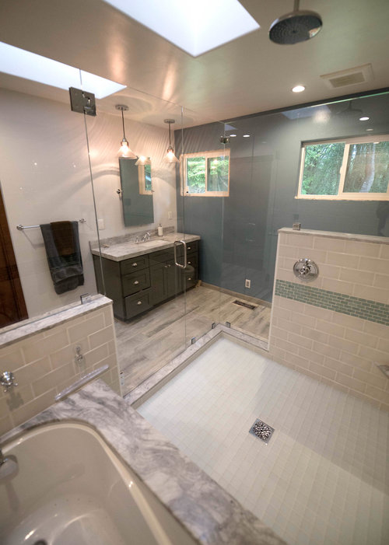
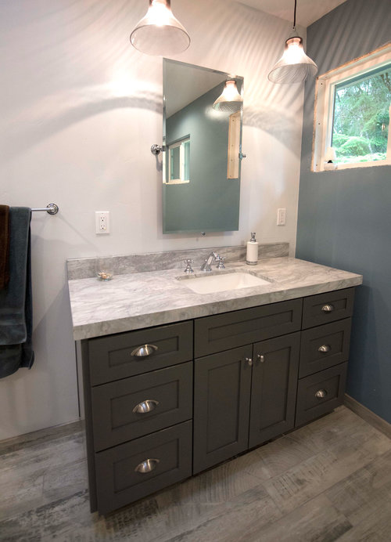
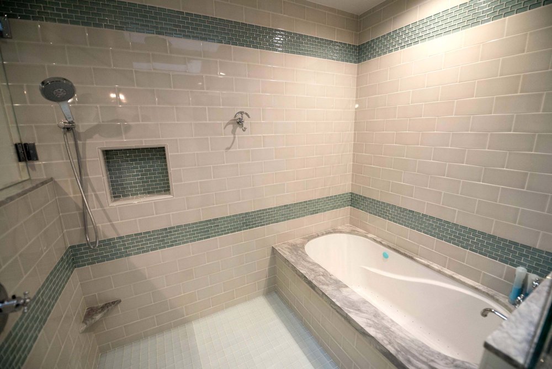
Nestled in the forest of the Aptos foothills is a well-designed, 3 bedroom, 2.5 bath custom coastal craftsmen home built by Phillip Price Construction. The interior of this 3,000+ sqft home has been completely redone from the ground up. Some of the structural redesign elements utilize the open floor plan by introducing raw steel beams, additional kitchen square footage, and open passageways. This pleasant home has been transformed over the past year into a tranquil living space with rich hardwood floors, and cabinetry that has been upgraded to solid knotty alder and stained to match the rich wood and earthy paint tones that run fluidly through each room. the home allows plenty of natural light to pour into the home connecting the luxury of modern home comforts to the beauty of the surrounding forest. This home also features a modern tub-in-shower bathroom, spacious decks, a master balcony, and a large upstairs master suite that gives this home a unique touch. Phillip Price Construction is proud to add this home interior to its portfolio.
Architecture By: www.scottdesign.com
Menlo Park New Custom Home
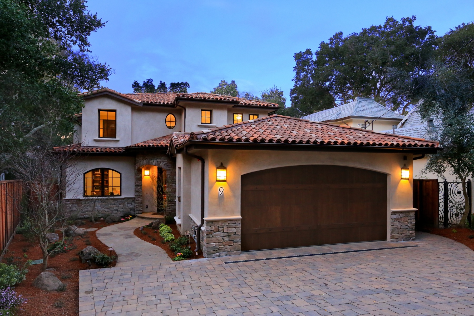
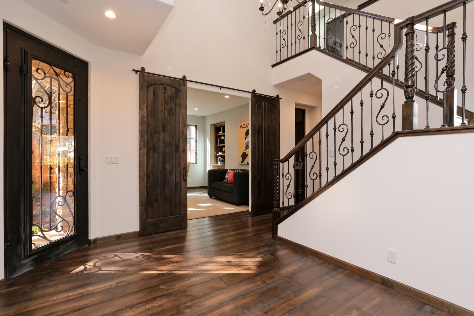
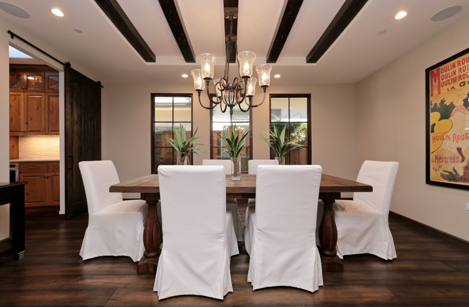
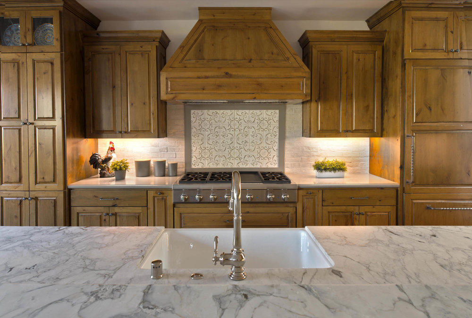
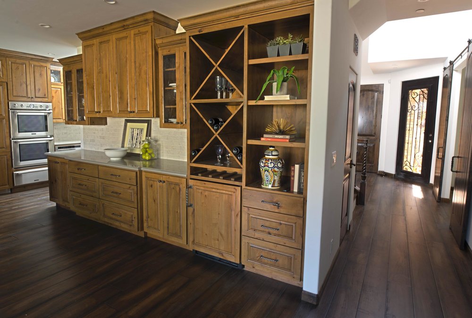
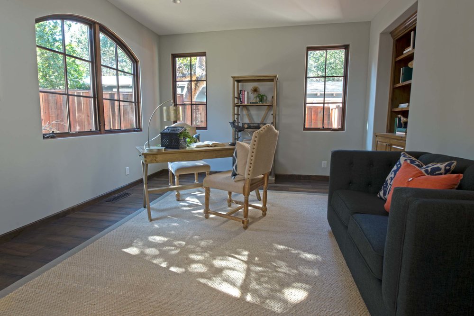
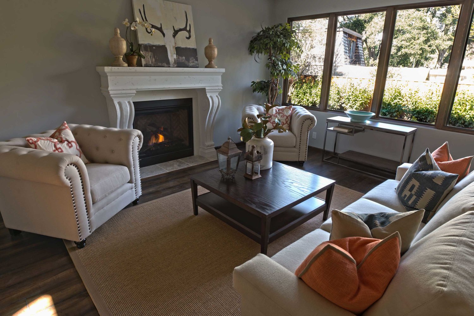
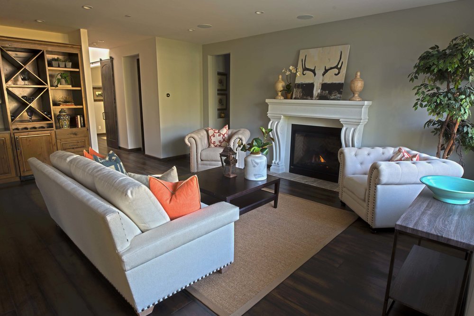
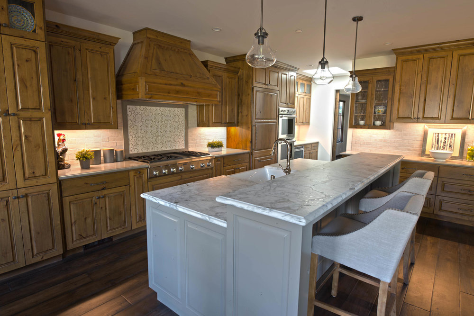
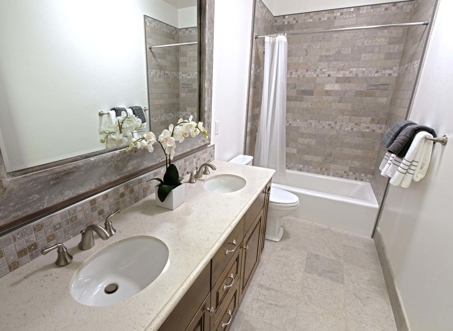
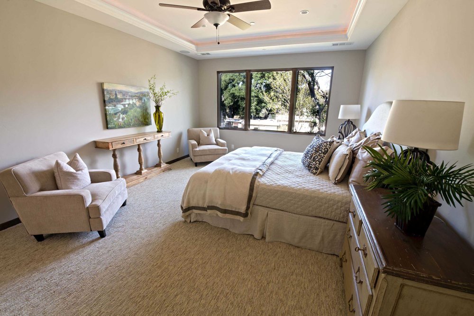
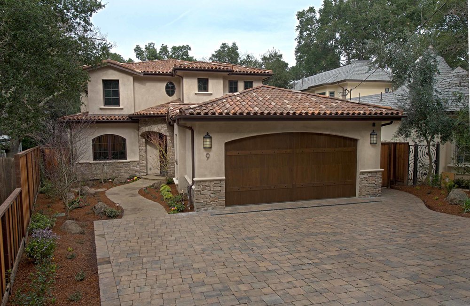
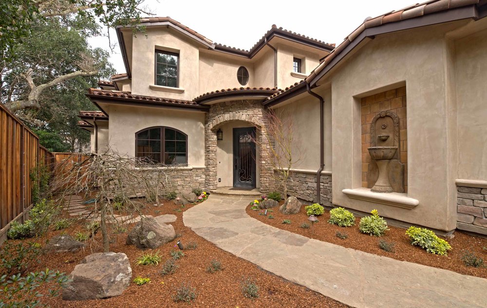
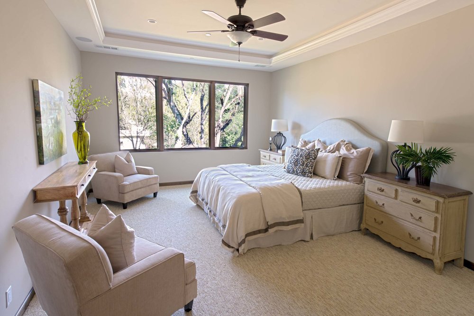
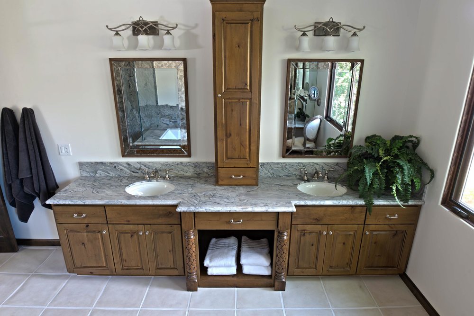
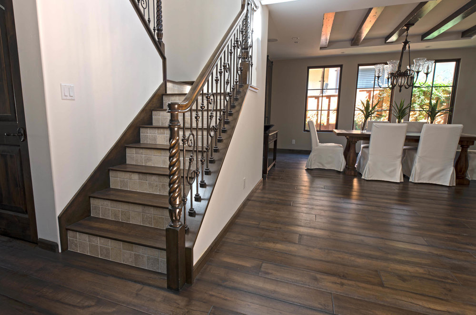
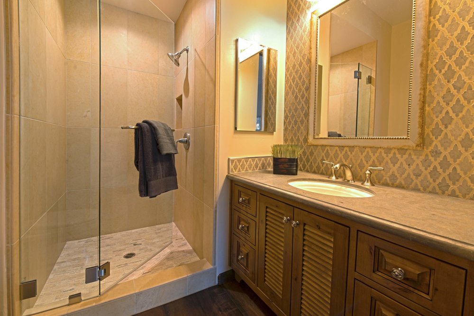
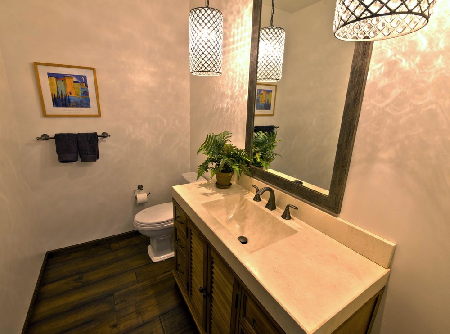
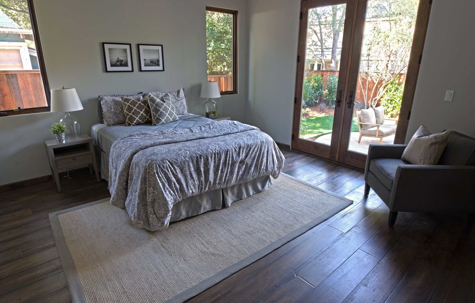
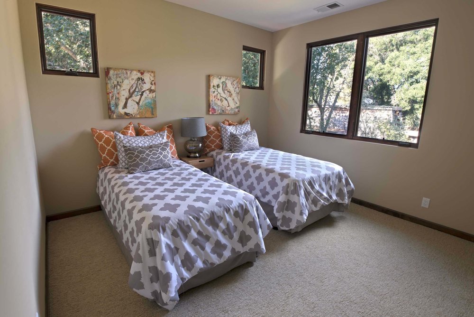
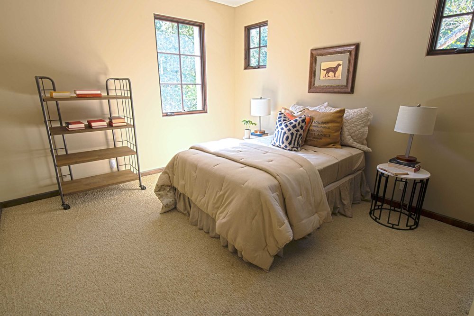
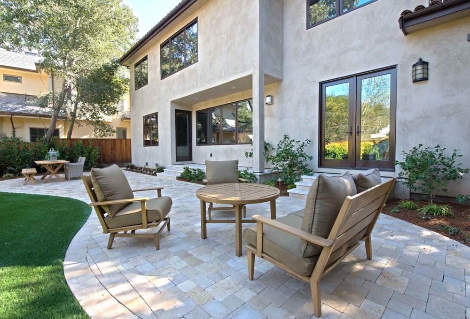
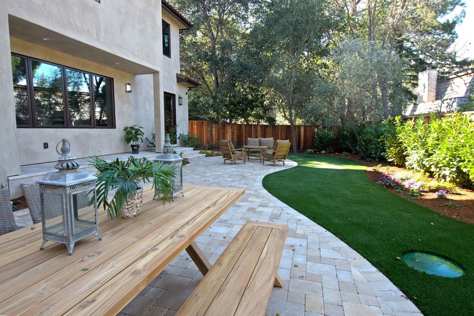
This Mediterranean new custom home in Menlo Park was built meticulously with modern luxury, utility, and detail in mind. Large rooms and abundant storage throughout the home including 4 bedrooms within an open floor plan of 3300 square feet give this home a unique feel. The center of the home is the kitchen and family room, with a huge island limestone fireplace and large windows that make this space very welcoming. The kitchen features all Thermador appliances, limestone backsplash, quartzite countertops, and custom alder cabinets. The whole house has a variety of custom features and very fine finishes such as wide-plank wood floors, 9-foot ceilings, and natural stone in the kitchen and bathrooms. The exterior is also very elegant with rich earthy colors and a white stone patio in the back with trees and modern grass turf. This video is a perfect walk-through of the home and describes the house in more detail.
Video: Blu Sky Media
Interior Design By: LKNDesigns@gmail.com
Ladera Custom Remodel

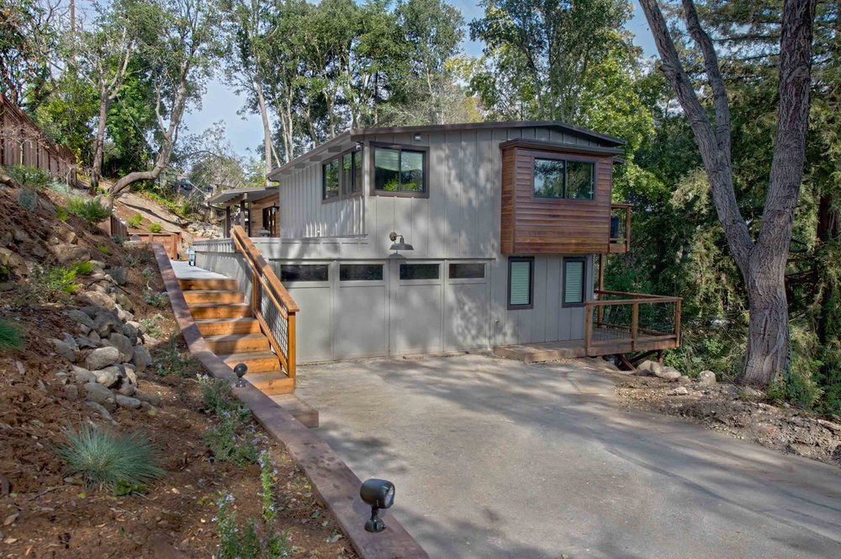
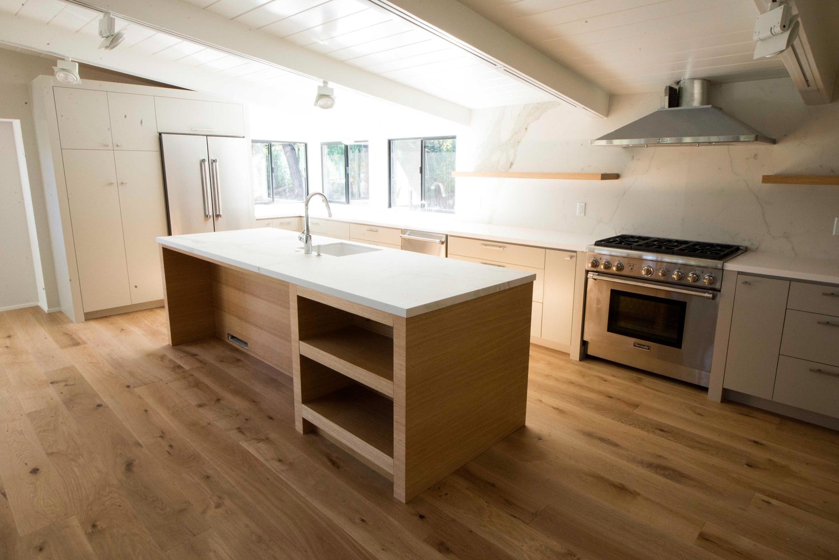
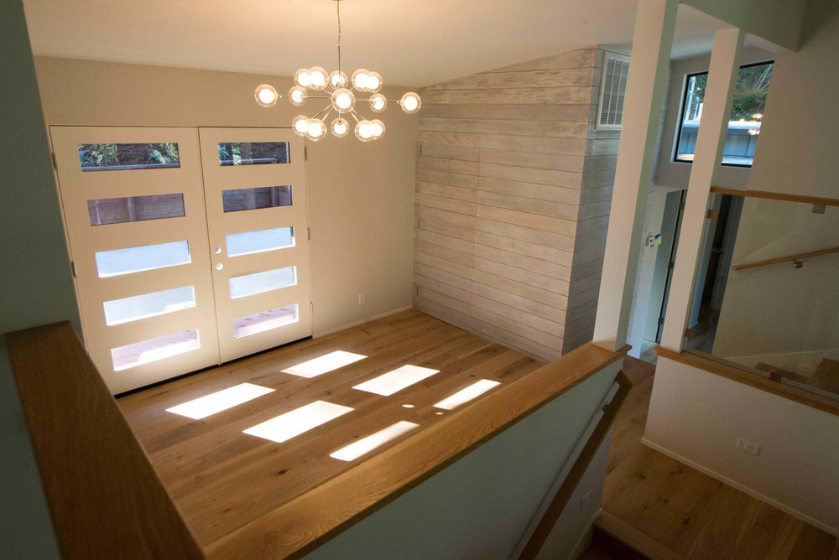
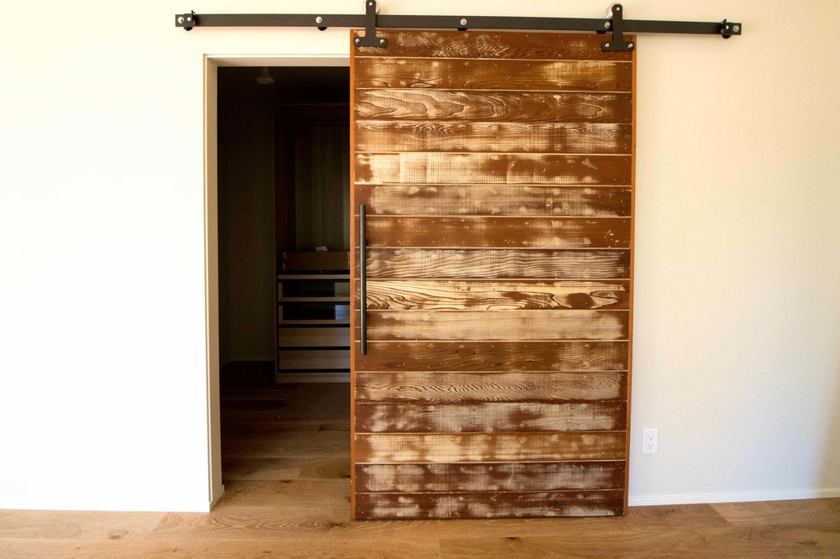
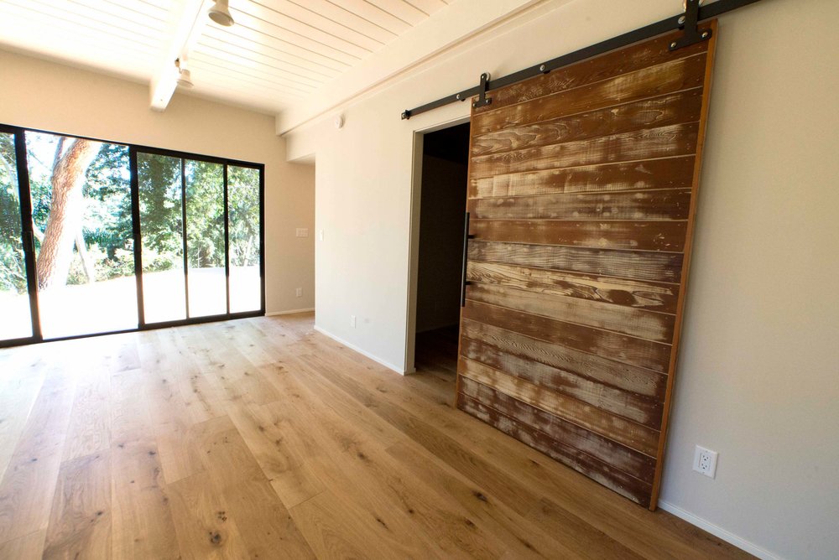
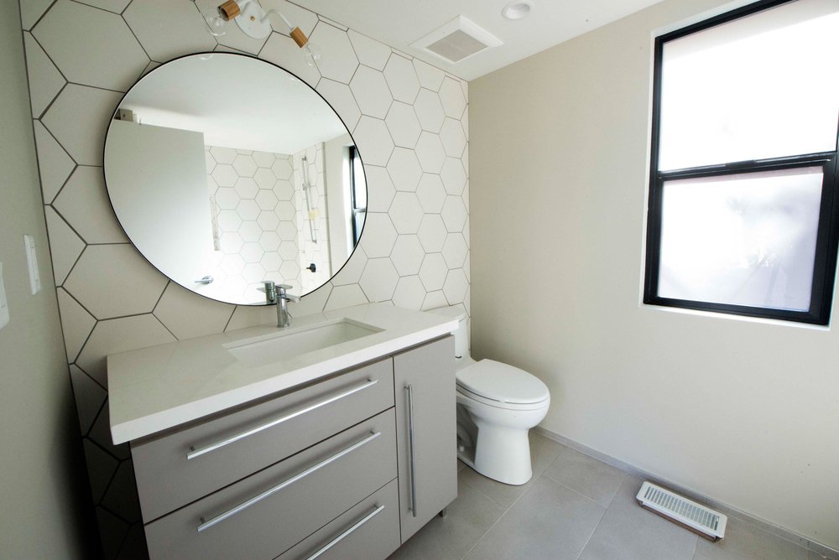
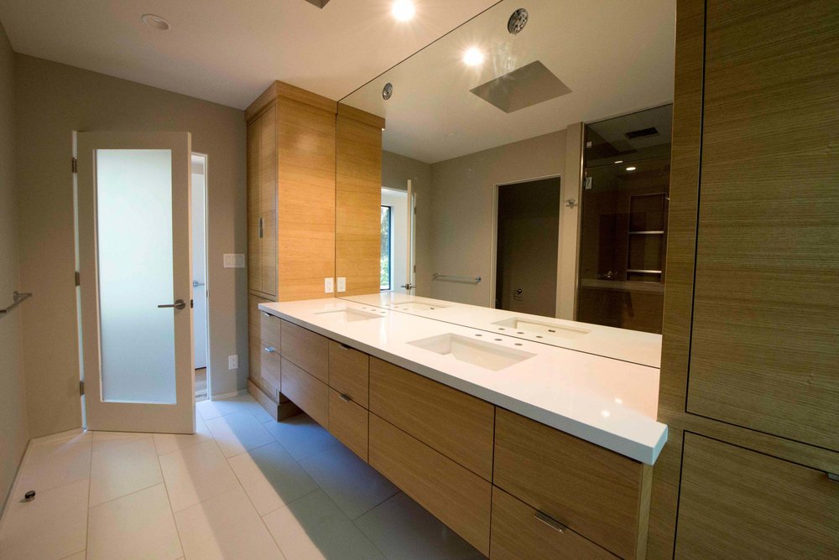
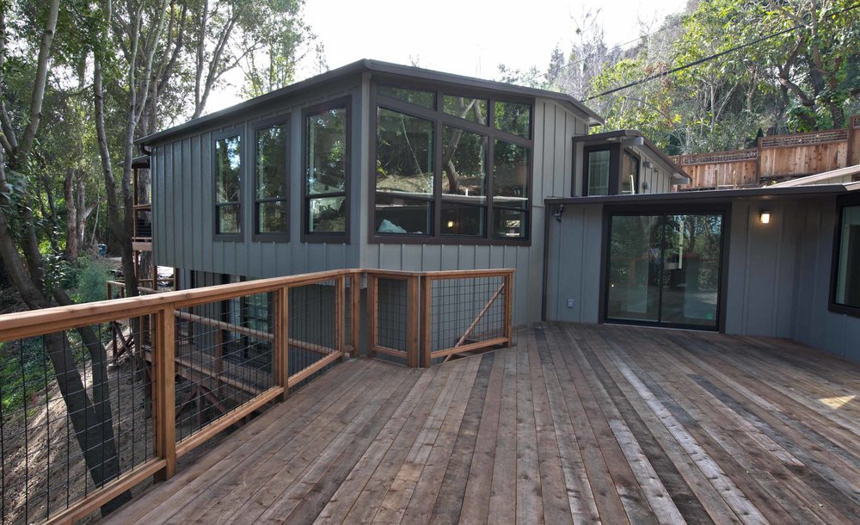
This Ladera custom remodel started as a neglected older home with foundation problems and a whole host of cosmetic and structural issues. With some ingenuity and teamwork, this unique hillside residence became an exquisite modern home with a new multi-level open floor plan that allows for an abundance of light and protects privacy. The Eichler style home was transformed into a contemporary living space with porcelain and quartz countertops in the kitchen, wide plank hardwood floor throughout, custom distressed wood barn doors and interior decorations, rift-cut white oak cabinets, and high-end finishes. This full home remodel is a testament to the idea that a little bit of creativity can turn a tired home into a cherished luxury living space.
Morgan Hill Guest House
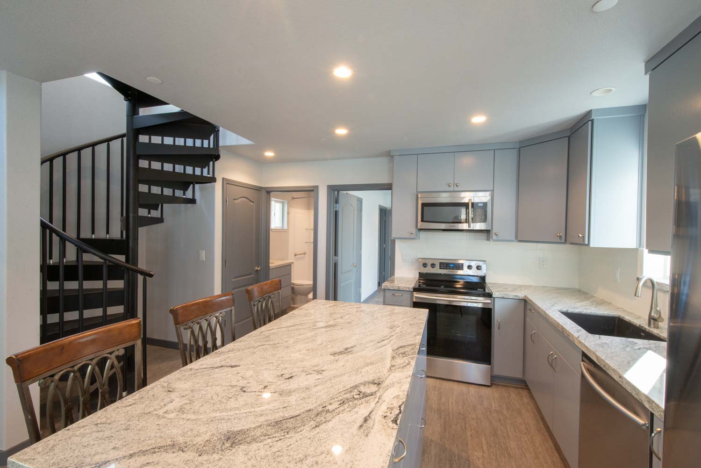
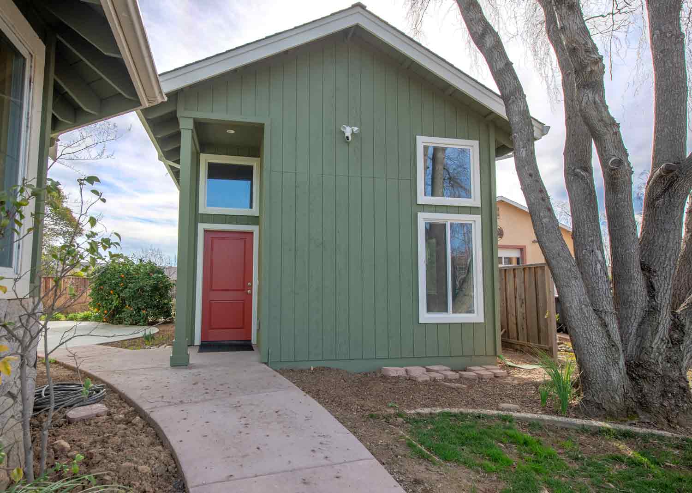
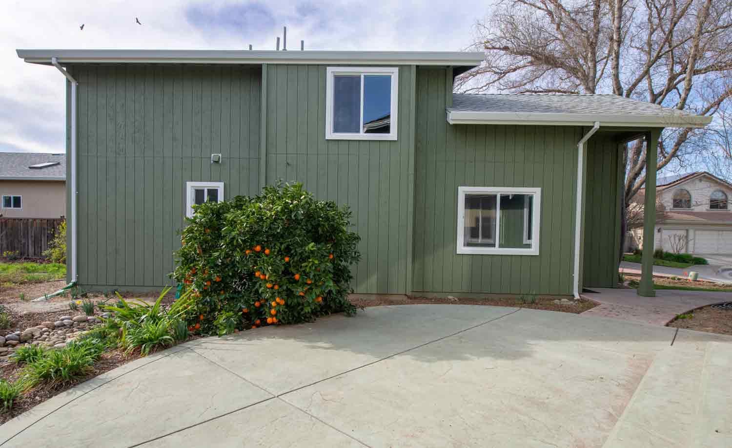
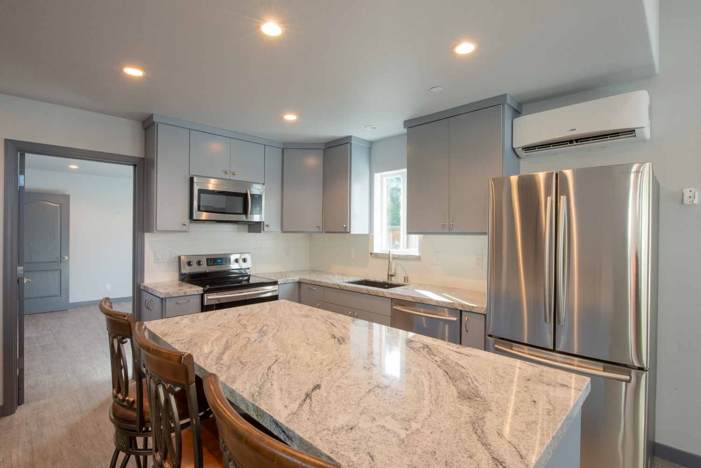
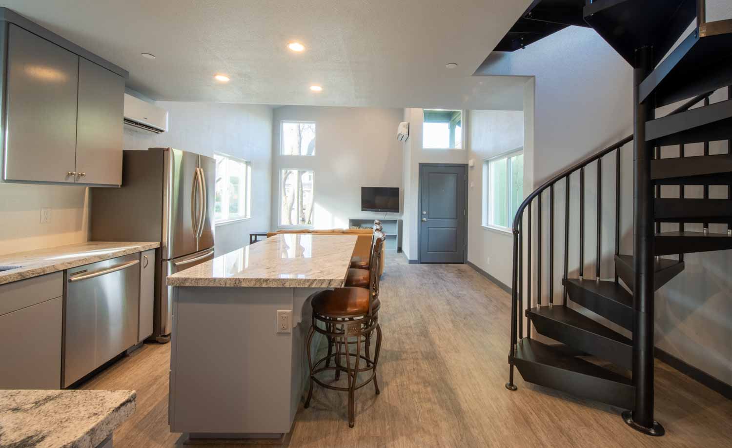
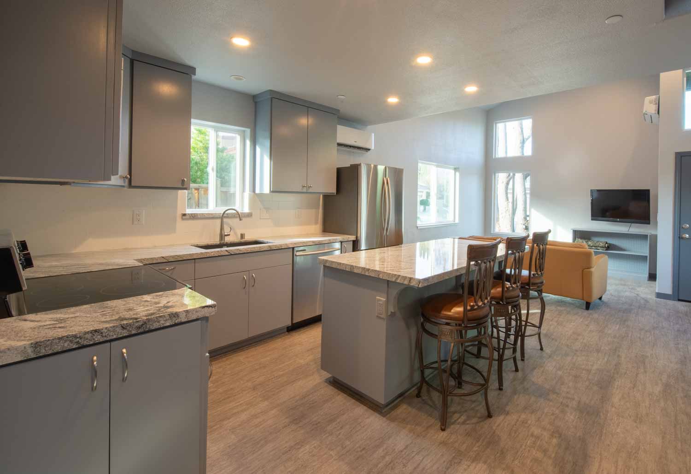
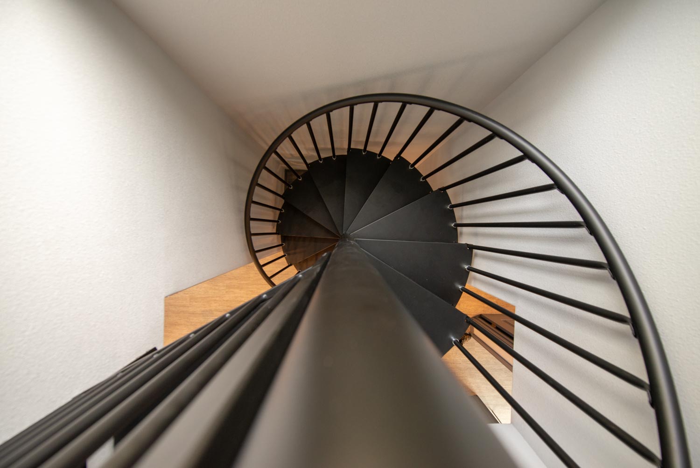
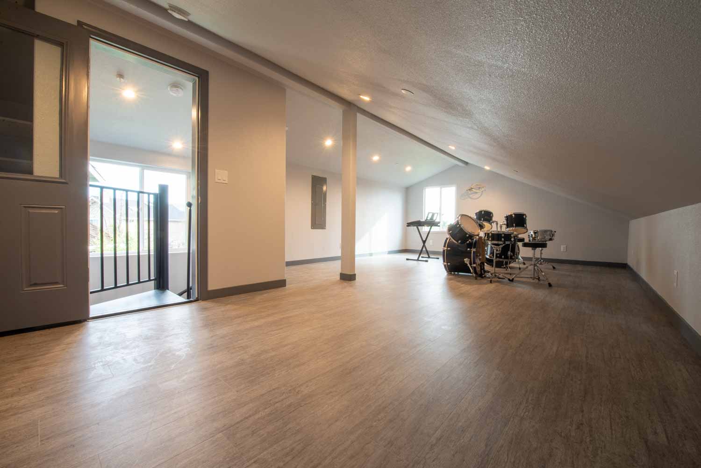
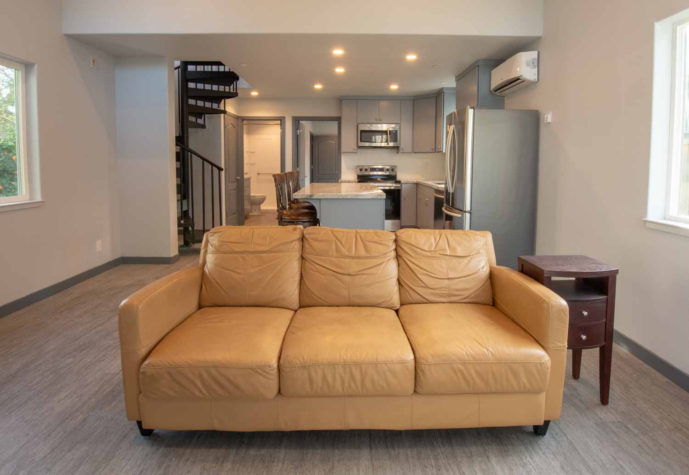
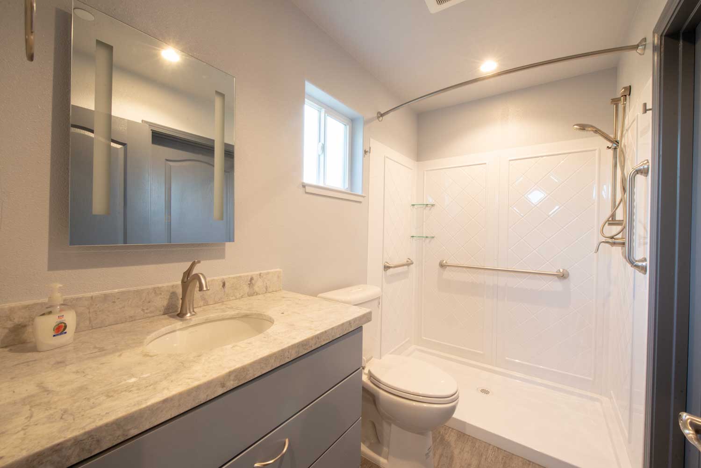
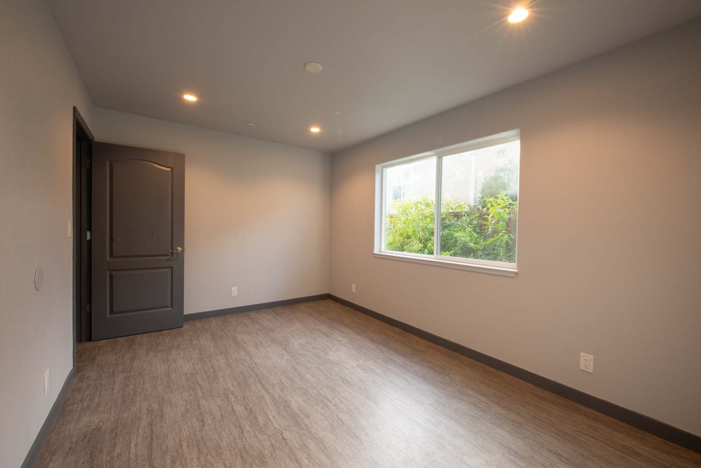
Los Altos Custom Kitchen Remodel
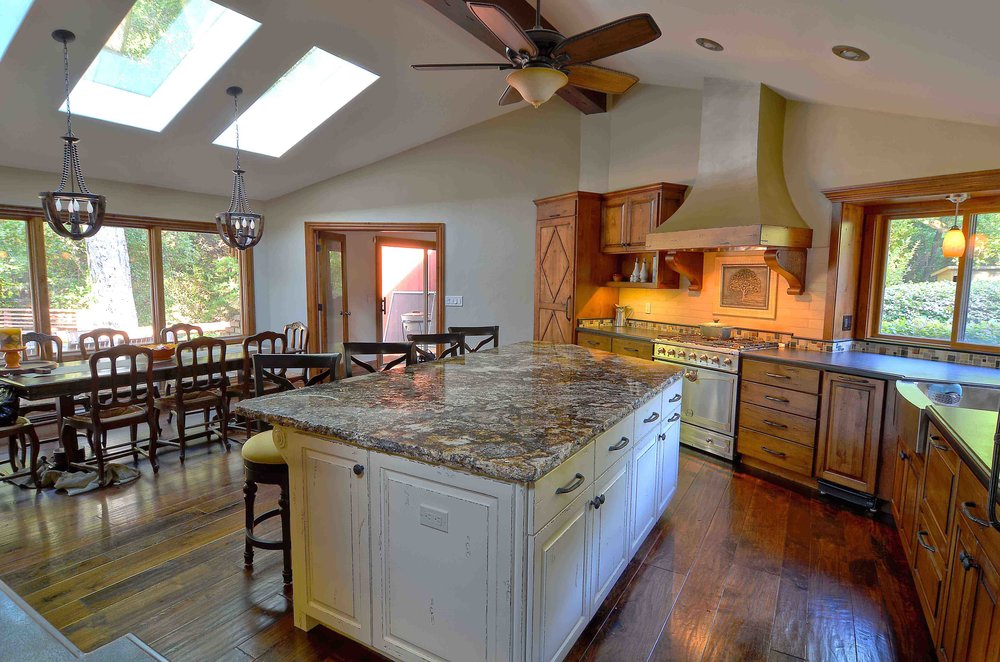
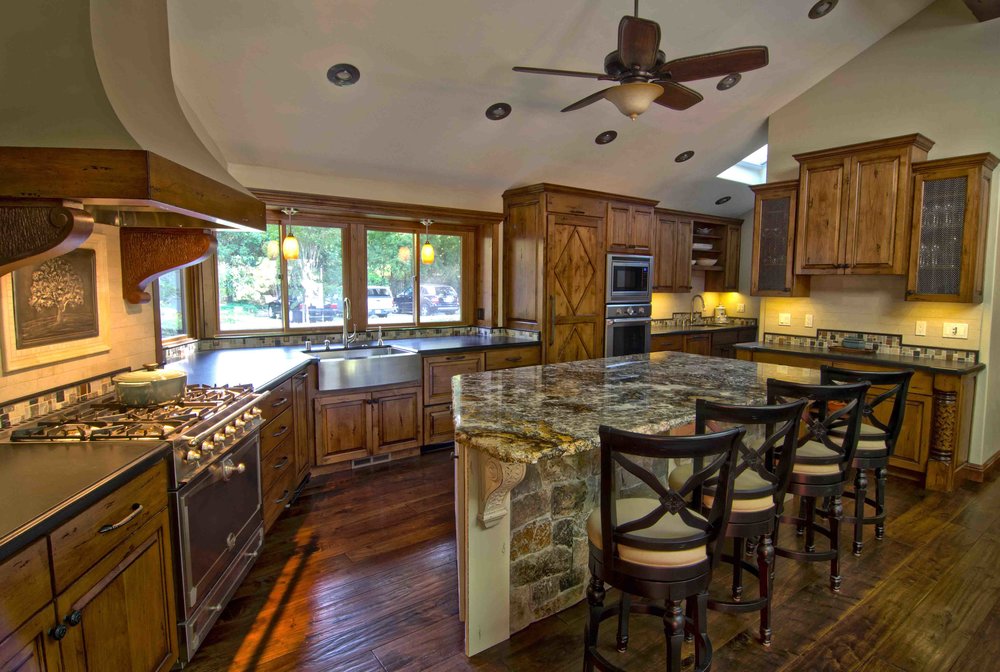
This custom kitchen remodel in Los Altos transformed a small antiquated kitchen into luxurious dining and entertaining space with amazing finishes and features. This brilliant kitchen remodel held nothing back with high-end Thermador appliances, wide plank hand-hewn walnut wood floors, decorative fabricated granite counter tops, distressed alder wood cabinets, and an antique paint-finished island. This stunning kitchen remodel was completed with incredible detail and craftsmanship to deliver a charming luxury living space that will be enjoyed by family and friends for years to come.


